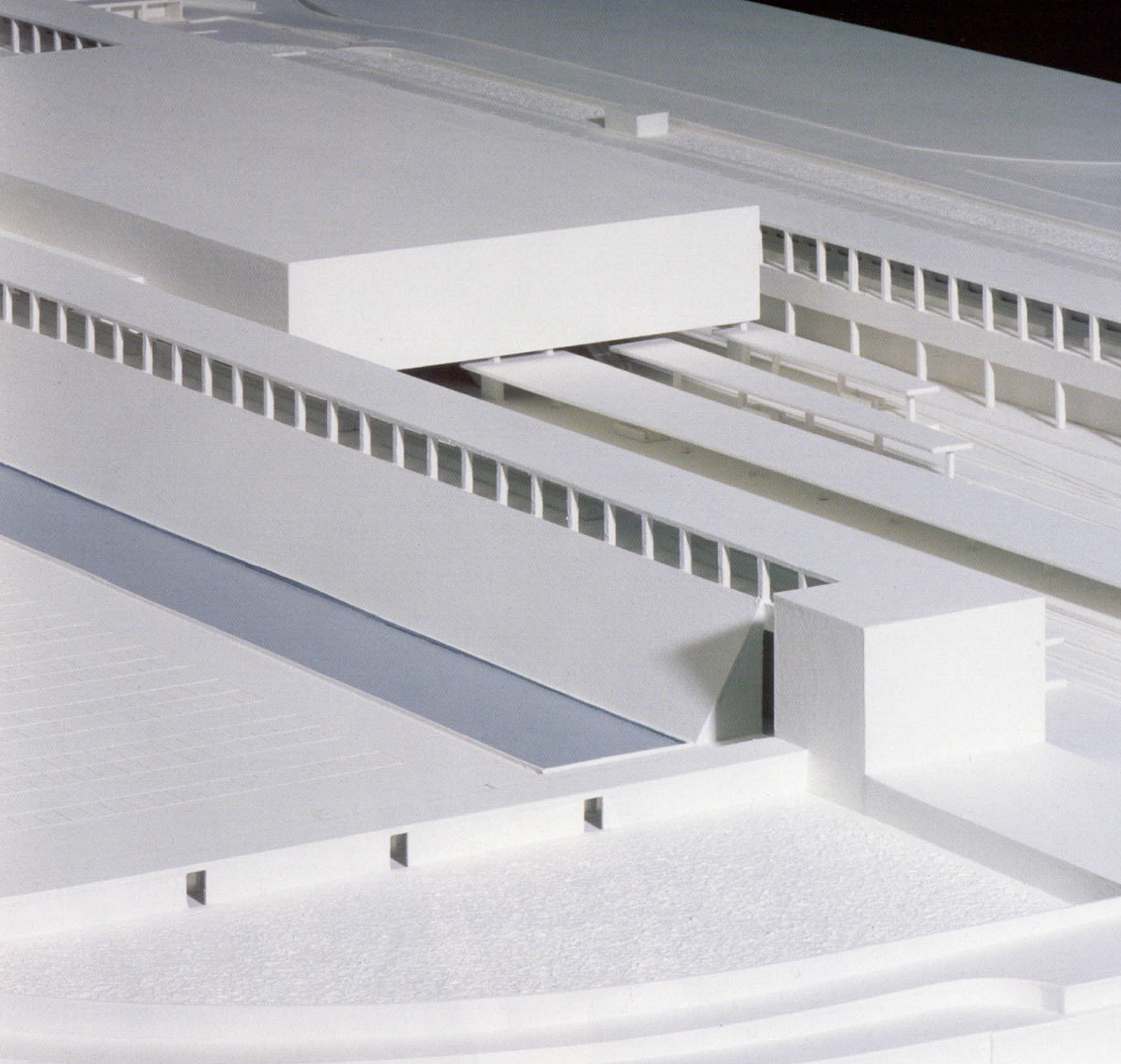
L’architettura nasce da due volumi contrapposti, una doppia cortina di porticati che poggiano su un basamento leggermente inclinato. Il viaggiatore è invitato a una lunga passeggiata protetta dal sole e immersa nei colori e nei profumi della campagna. Contenuta e filtrata da due porticati, la stazione è un ponte sopra i binari, un volume introverso rispetto all’apertura dei percorsi esterni, in un’antitesi tra paesaggio agreste e atmosfera tecnologica della velocità.
Lo spazio è diviso in due livelli: al primo un grande atrio centrale e i servizi legati alla vita della stazione, al secondo le attività di ristoro, commercio, i servizi postali e bancari. Tutto il progetto si fonda sull’analisi dei flussi dei fruitori, risolti in un sistema complesso da cui derivano la disposizione dei parcheggi, la separazione dei circuiti per i mezzi di servizio e per i viaggiatori, la forma stessa dell’architettura, una piastra che diventa un nodo di smistamento verso i due lati porticati.
The architecture focuses on two counterbalanced structures, a double curtain of porticos that lie on a slightly inclined basement. The traveler is invited to take a long walk portected from the sun and immersed in the colos and fragrances of the countryside. Contained and filetered by the two porticos, the station is a bridge above the tracks, an introverted structure as opposed to the aprture of the routes outside, in an apparent conflict between country landscape an the technological atmosphere of speed.
The space is divided into two levels: on the first level a large central atrium and railrad station services, on the second restaurants and bars, retail outlets, post office and bank. The entire project resolves around analysis of user flows, which has been accomodated throught a complex system that includes the car park layout, separating the routes for service vehicles and travelers, the very shape of the architecture, a plate that is designed to channel out people flows towards the two porticoed sides.
Autore/Author: Luigi Snozzi
Nasce nel 1932 a Mendrisio, in Svizzera. Si laurea presso l’ETH di Zurigo nel 1957. Apre il primo studio professionale a Locarno nel 1958; nel 1962 si associa con Livio Vacchini. Dal 1975 la sua attività ha sede a Zurigo e dal 1988 anche a Losanna dove svolge attività accademica presso il Politecnico Federale come professore ordinario. Tra i lavori più significativi eseguiti si segnalano edifici pubblici, complessi residenziali e centri polifunzionali, oltre a opere a scala urbana e territoriale.
Le opere più conosciute: sono casa Kalman, immersa nella vegetazione di Brione, casa Guidotti e la scuola elementare di Monte Carasso nel Ticino e, tra i lavori più recenti, la ristrutturazione di un villaggio Baltschied e la partecipazione all’Esposizione Nazionale Svizzera, con il progetto del padiglione Pinocchio, a Neuchatel.
Born in Mendrisio, Switzerland in 1932, he graduated from ETH in Zurich in 1957. He opened his first practice in Locarno in 1958 and teamed up with Livio Vacchini in 1962. He has been based in Zurich since 1975 and, from 1988 in Lausanne, where he is also a professo at the Federal Polytechnic. His most significant works include public buildings, residential complexes and multi-purpose centes, as well as urban-and territorial-scale projects.
Among his most noted accomplishments: Kalman House, surrounded by the vegetation of Brione, Guidotti House and the Mount Carasso elementary school, in Ticino. The latest projects include restructuring work for a village in Baltschied and his participation at the National Swiss Exhibition, with the projects for the Pinocchio pavilion in Neuchatel.
